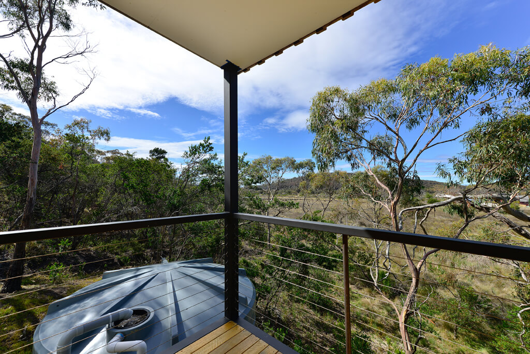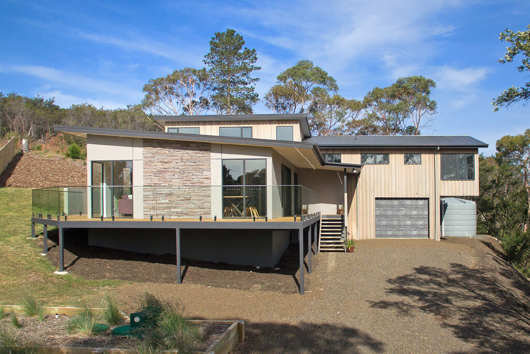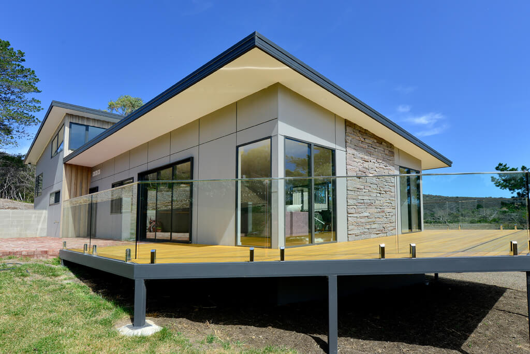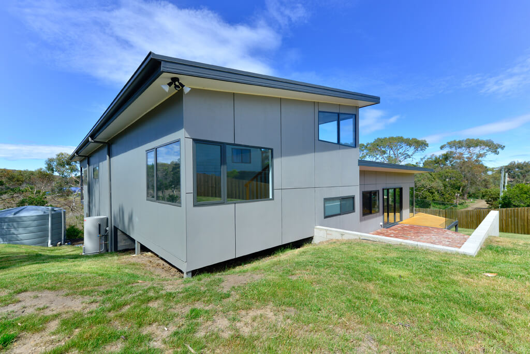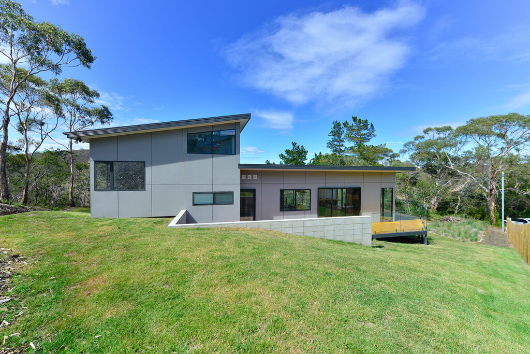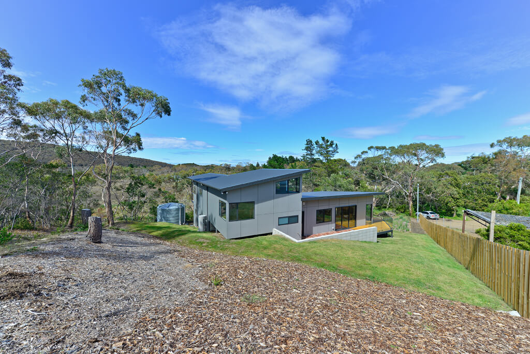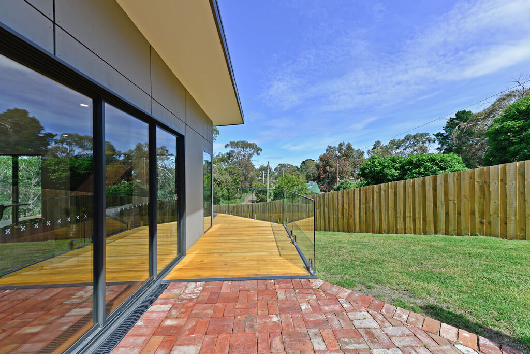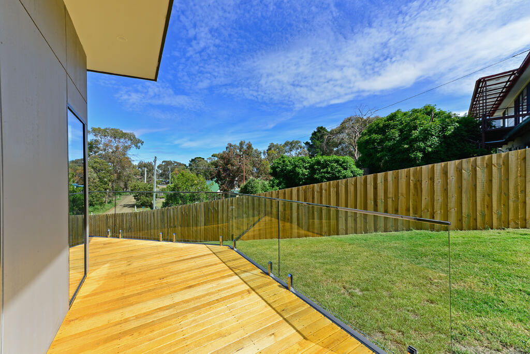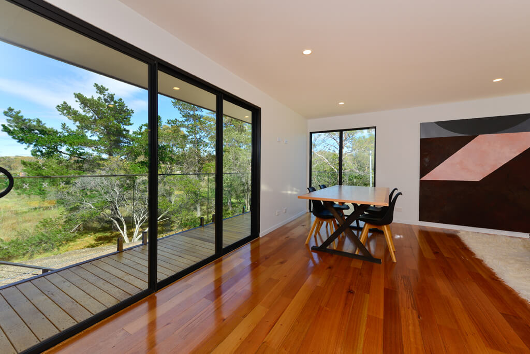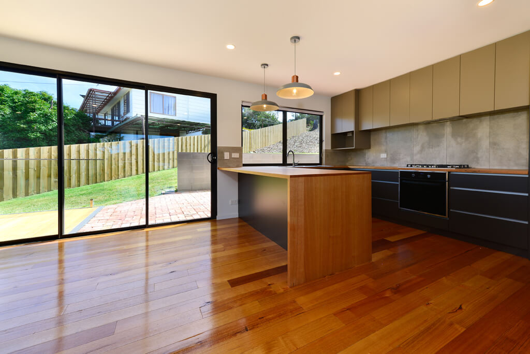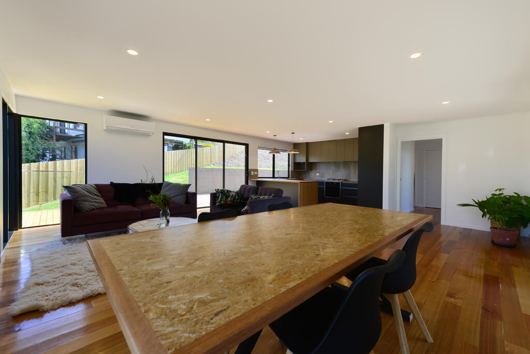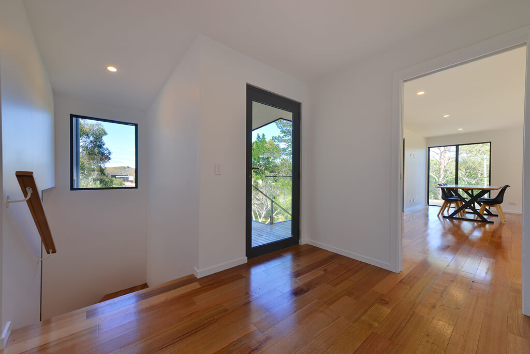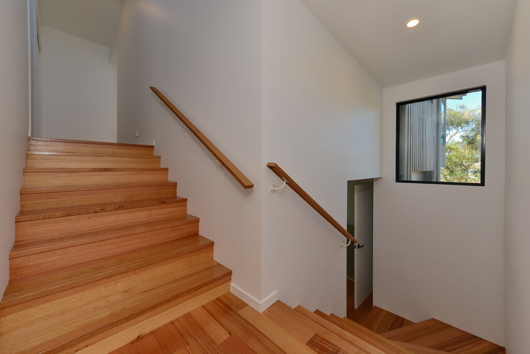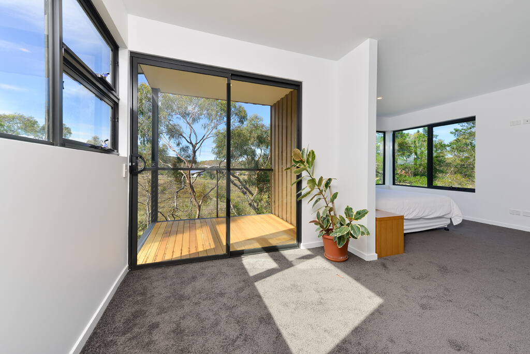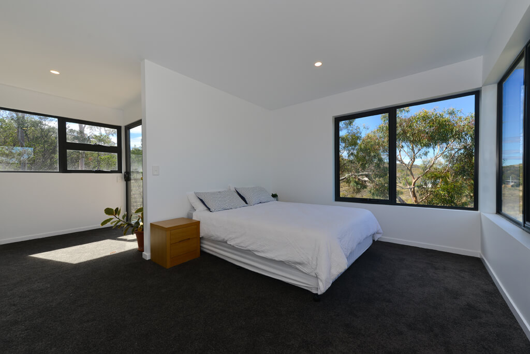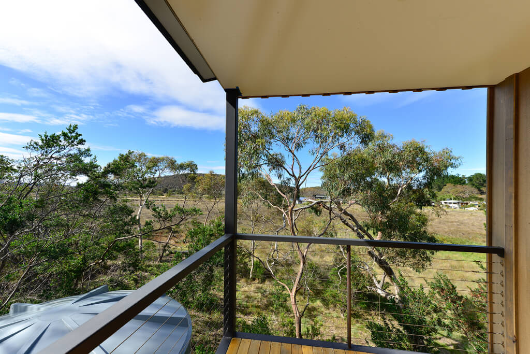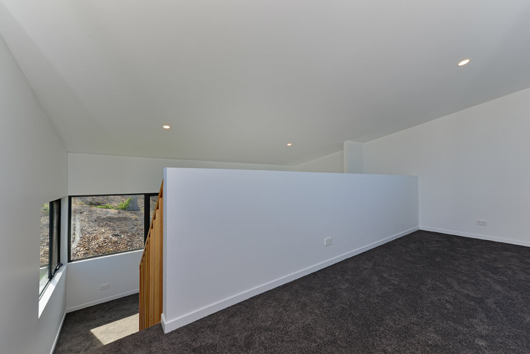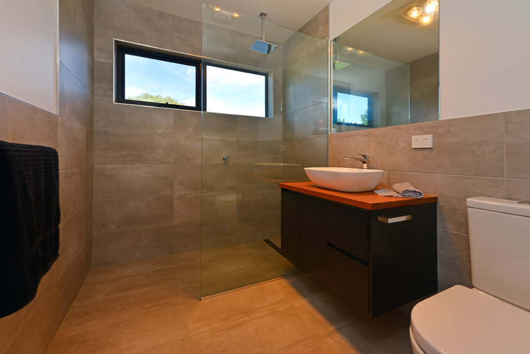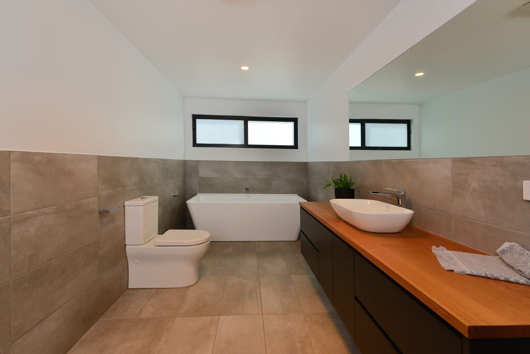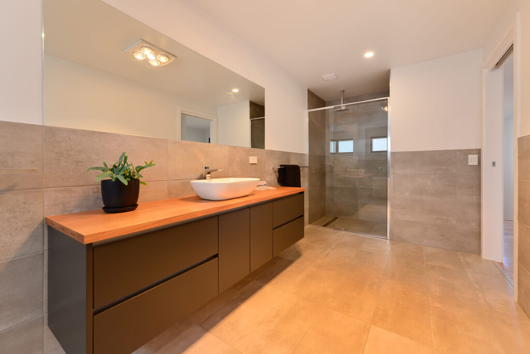Arlenar Street
Construction: 2017 – 2018
Builder: 2B Building
Spec home Utilising leftover building materials accumulated over various construction projects.
This architecturally designed house is a cost-effective spec home that utilises clever design solutions as well as leftover building materials from a variety of previous construction projects carried out by the Builder. The house is designed as a split-level to cascade down the steep block to avoid extensive excavation and retaining walls.
The large open plan living area is focused on the northern sun and west/south views, with the majority of the windows being sourced from a previous build. The design incorporates thermally efficient features to reduce energy consumption and running costs.
One of the key features of the design is the cantilevered master bedroom, which uses large steel beams leftover from yet another of the Builder’s previous builds. This unique feature not only adds visual interest to the house but also provides a sense of drama and excitement. Overall, this architecturally designed house maximises the use of leftover building materials, creating an affordable and sustainable home without sacrificing style and function.
