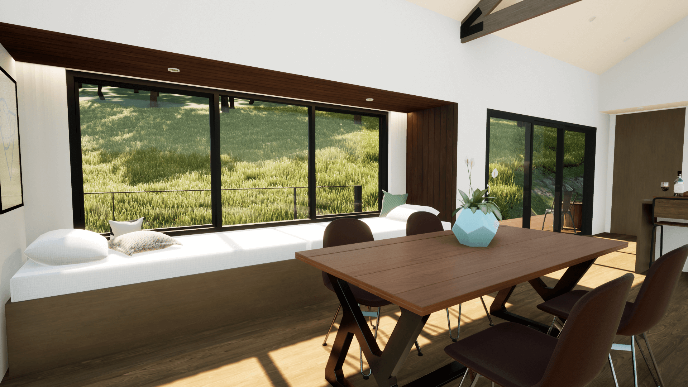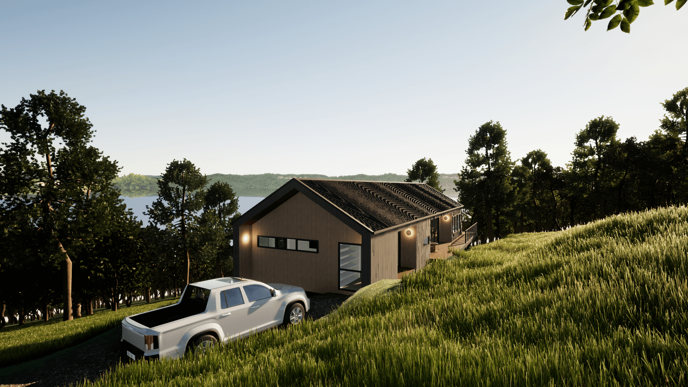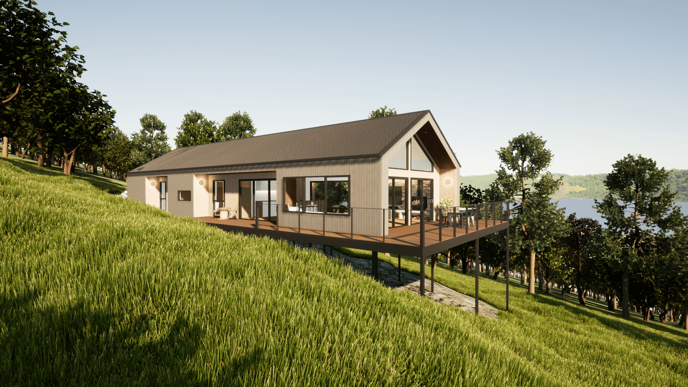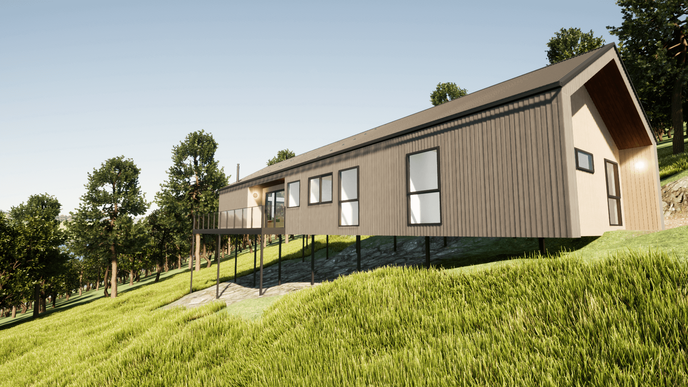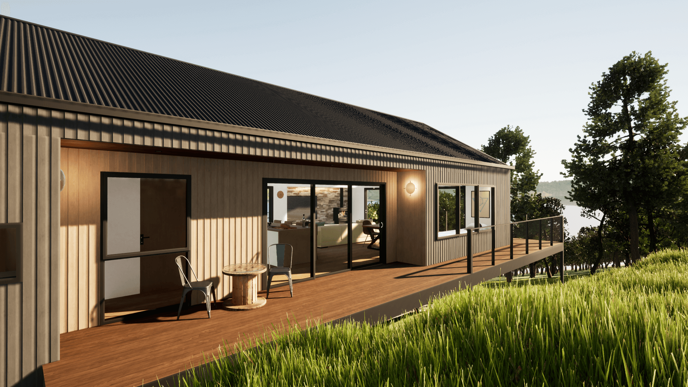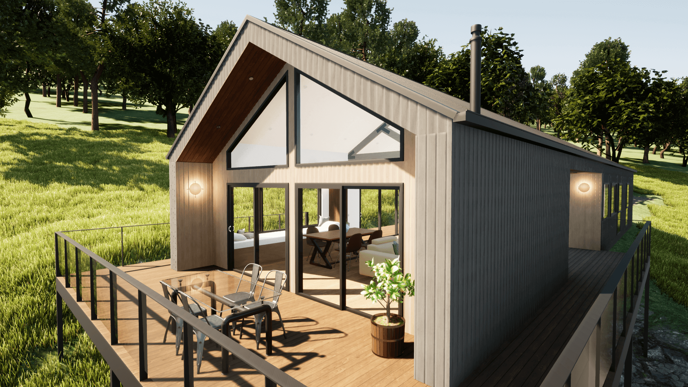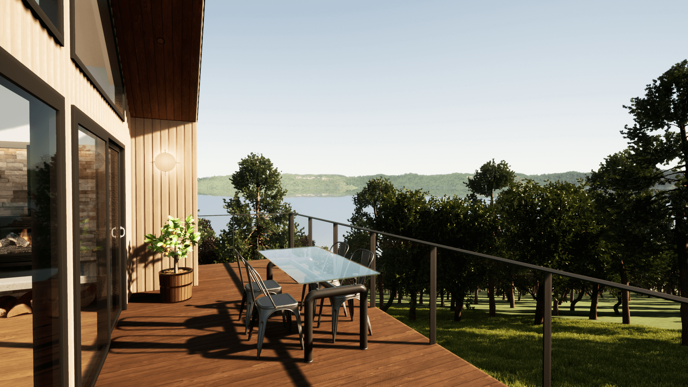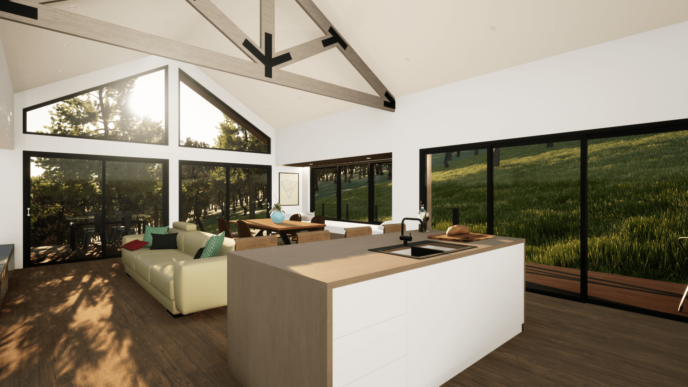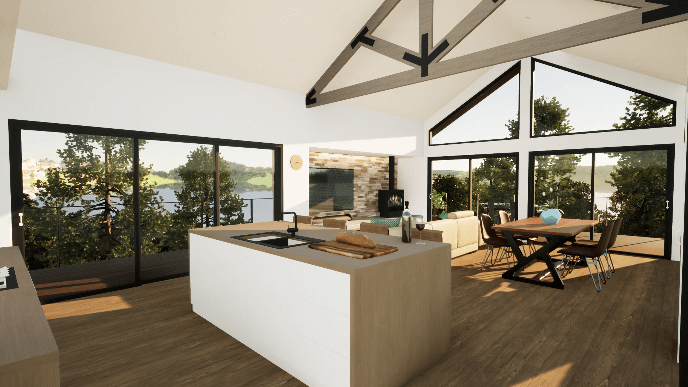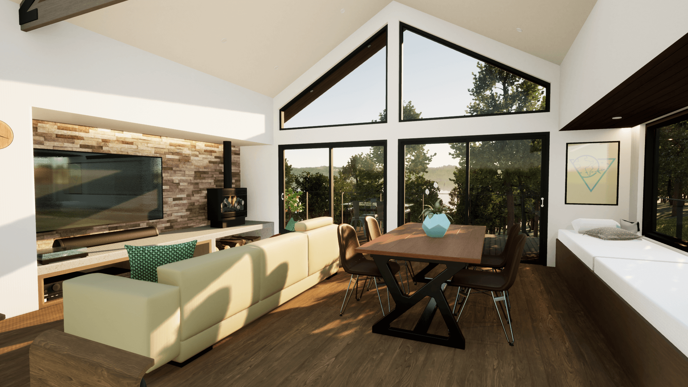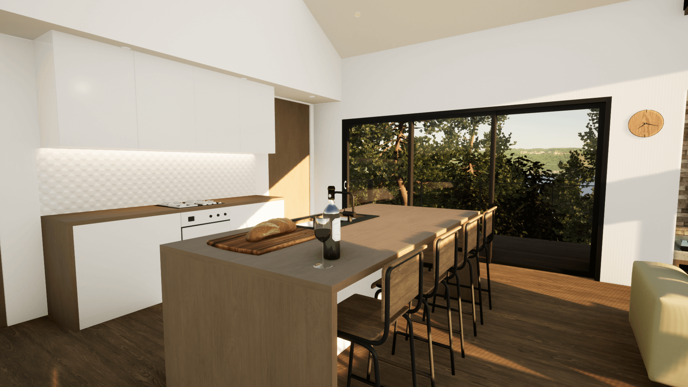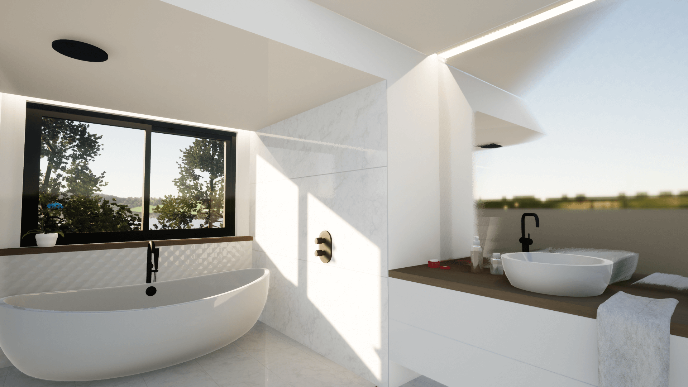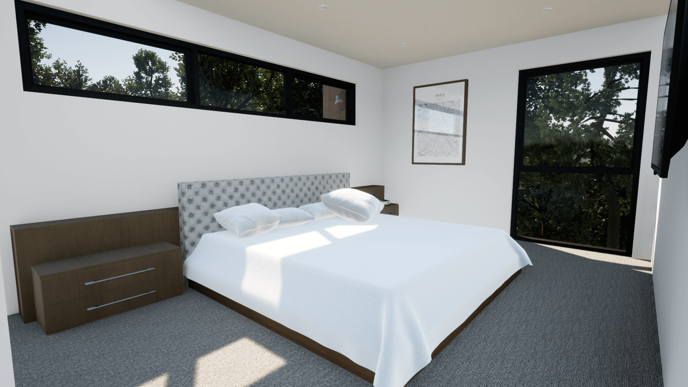Dama Road
Compact but comfortable design maximising bush views and sunlight on a challenging site.
This House features a modern take of a classical form. The Silvertop ash cladding will naturally grey over time for a rustic aesthetic. The compact but highly functional floorplan is designed with comfortable circulation in mind, and an open plan living space includes a custom roof truss supporting a vaulted ceiling to create a feeling of spaciousness.
The house has been designed on stilts to minimize disturbance to the challenging site, which include a small building envelope over exposed bedrock on a very steep block.
Passive solar design principles are incorporated into the house, including cross-ventilation and sun shading, ensuring the house remains comfortable year-round without relying heavily on artificial heating or cooling. A sunbed under a large window is included to maximize limited access to afternoon sun.
Overall, this architecturally designed house provides a timeless aesthetic with modern design elements, making the most of a challenging site. The Silvertop ash cladding and vaulted ceiling create a rustic yet spacious feel, while the functional floorplan and passive solar design ensure that the house is both stylish and energy-efficient.
