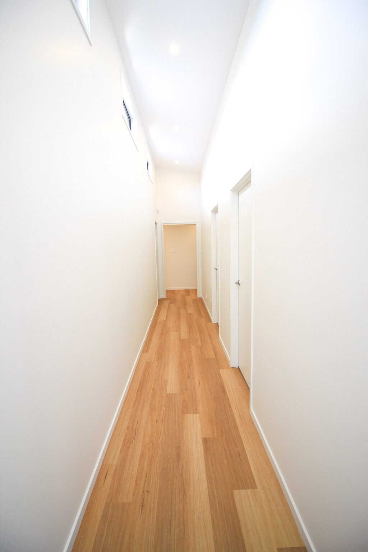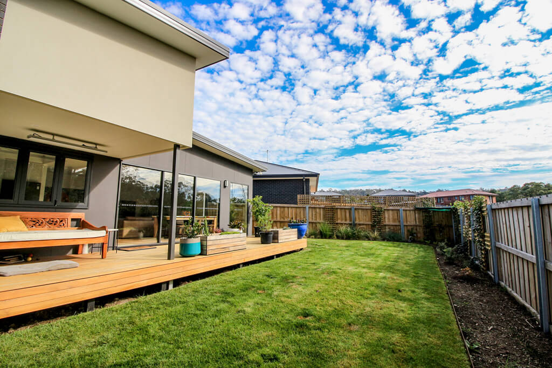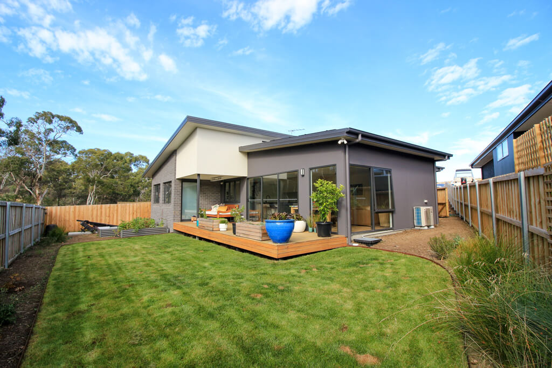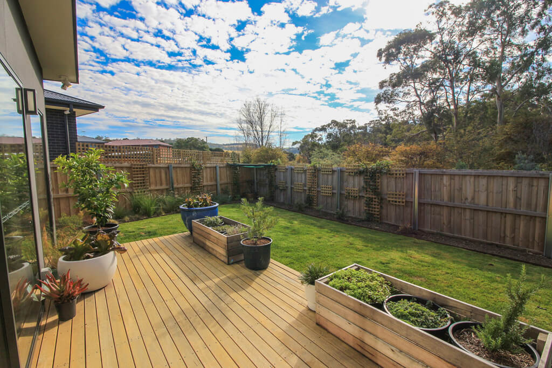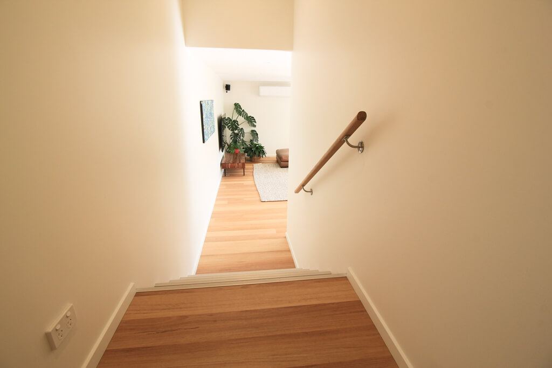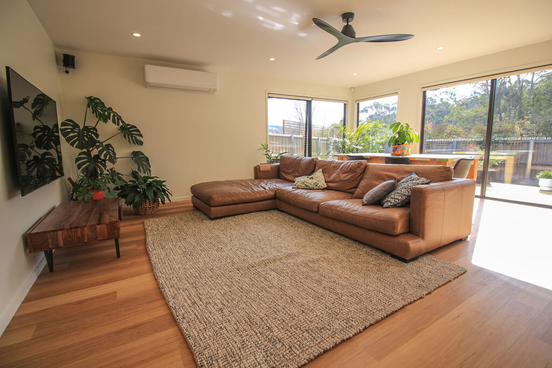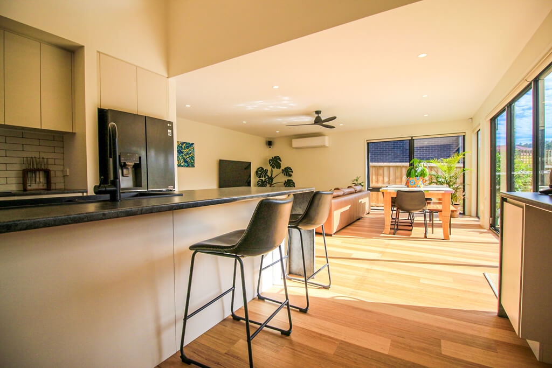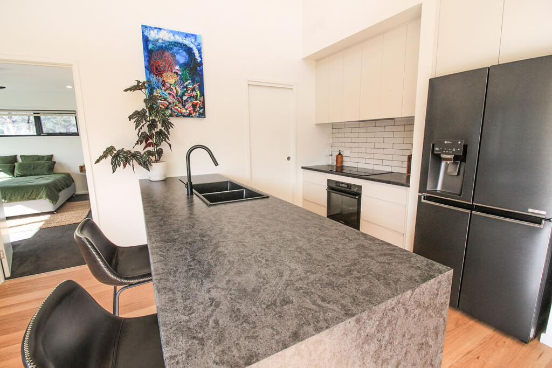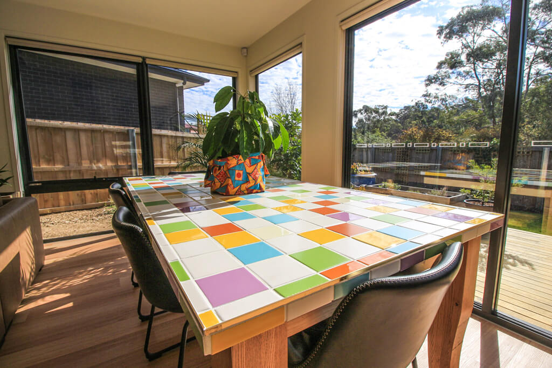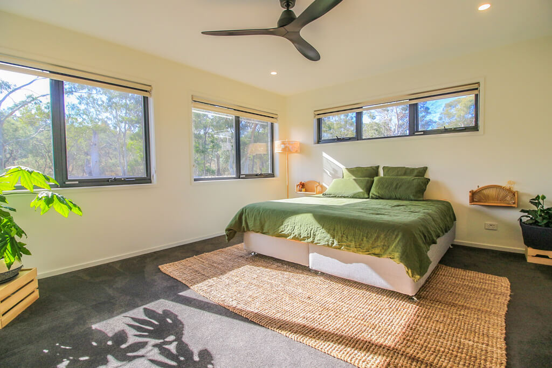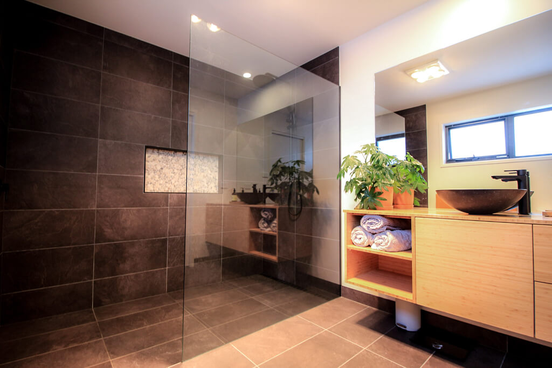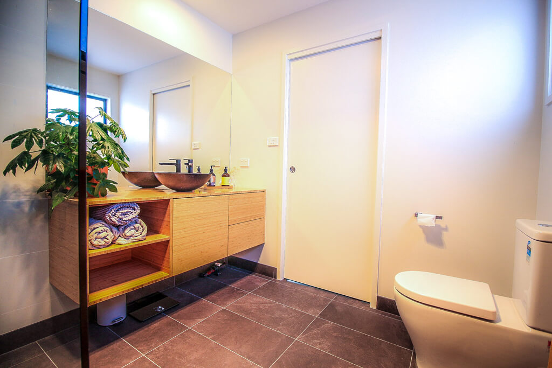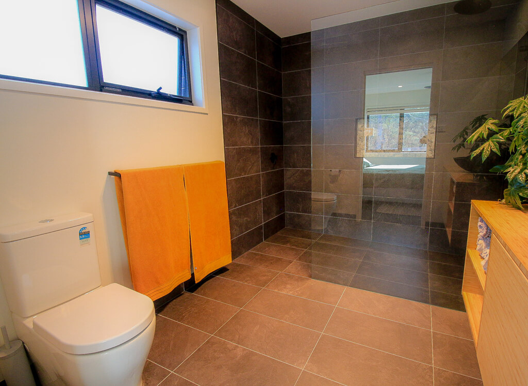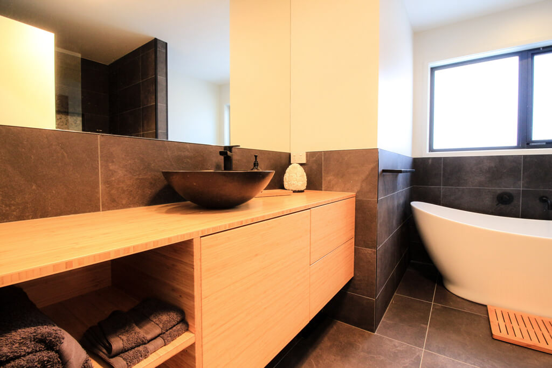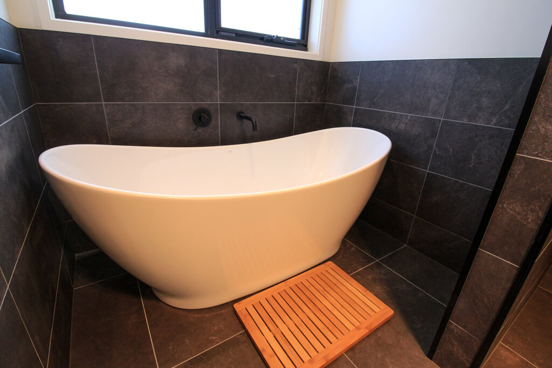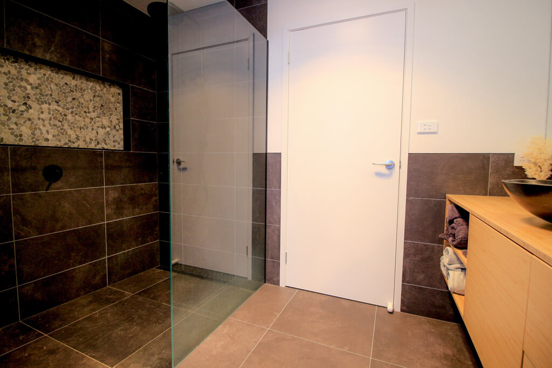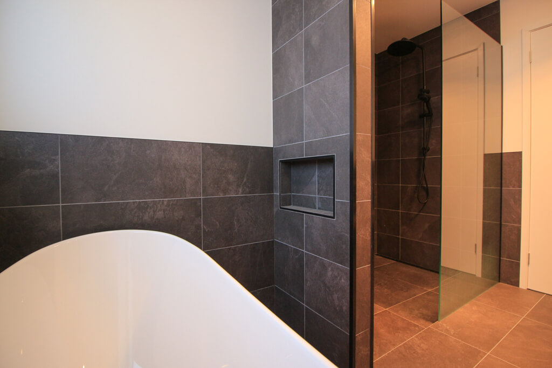Boultbee Place
Construction: 2019 – 2020
Builder: Balance Builders
This Cost effective but highly functional
and comfortable design was created to help the clients realise their dream of building their first home.
The design of this house prioritizes functionality and practicality while keeping costs in mind. A thermally efficient design helps to reduce energy costs, with a North facing open plan living space that maximizes sunlight and warmth. This living space opens up to a bright and sunny backyard, creating a seamless connection between indoor and outdoor areas.
The kitchen features a servery that opens onto a sunny day bed on a covered deck, creating a relaxed and inviting space for entertaining guests or enjoying time with family. Generous circulation spaces within the house ensure comfortable movement throughout, with highlight windows providing natural light to the passageways.
The large garage is designed to accommodate recreational gear as well as vehicles. This space is essential for those who enjoy outdoor activities, providing ample storage for all types of equipment. The design of this garage considers ease of access, making it simple to store and retrieve recreational gear.
Overall, this practical house design is created with cost-effectiveness and thermal efficiency in mind while maximising natural light and creating a comfortable living environment. The inclusion of a large garage to accommodate recreational gear and vehicles further adds to the practicality of the design.
